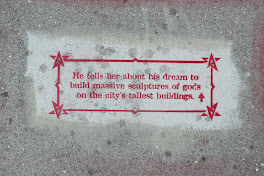
The train is a "found obj" that I modified for my purposes in the model.
Next I will look more into the floor plans. Also, I am planning to model the interactive areas. In addition, I am also starting to look into mullions in the pattern of a bar code.


5 comments:
Kara,
Amr's comments are a good place to begin. THe trian image sort of helps your proposal, but it's speed, movement, etc is limited in your image. Massage that a bit if possible. I think an easier response is to simply cut a section through the 3D model (not as aCAD drawing). The model revelas color, perspective, all relating to materials and semi-believable spatial conditions. A section in each direction would help you define the ramp, (slow progression going down or up) as well as the platform store. I am still unclear how the store functions down there, and want to understand it clearly soon! Focus on making the lower level as believable as the upper level, and allow it to have a stand alone identity from the upper level. One is above and one below - the line between is an all important hinge.
Very good work, very good work. If I may suggest precedent, would you like to look at the NYC Apple Store? http://www.sfgate.com/blogs/images/sfgate/techchron/2006/05/18/apple2ny499x323.jpg
http://www.wholeo.net/Trips/Travel/NY/images/nyAppleStore2006_1484.jpg
If I may also suggest projects for familiarity for the class- Seattle anyone? http://www.lib.washington.edu/maps/waml/central0501-247x224.jpg
If I may say so, looks familiar!
Pay no attention to the comments from behind the curtain. I am not sure how informed they are.
Kara,
Remember when you last went swimming? Ever open your eyes under water? Ever go snorkeling and float over the top of coral reef? I see progressing to your Apple store like transitioning from above water to under water. There is such a different feel, atmosphere, and visual excitement in that transition. Above, most everyone is comfortable and can relate, but below, again most everyone finds excitement from the different "world" that the new environment offers. I see your store as the enticing, exciting, intriguing "underwater" experience of Copley Square! I've got my goggles on and I can't wait to see the atmosphere you create!
Kara,
This is a really cool periscope! I wonder if you are mirroring back to the surface some of the underground life or viceversa? I look forward to seeing the ramp and how you experience this morph.
I am having a bit of a challenge with scale, the mission impossible view over the train tells me how close the train is to the surface. Usually you go down a good 12 or 15 feet before you hit the station's floor. The train tunnel itself is probably around 9'. I think this will have a great impact on the transition down, as well as what you could see from the Train. On your scheme, the scale of the people reveal a building height of 15' at city level and about 9' max underground. Is this scale you're proposing intentional?
The total occupation of the store at the corner does not allow the Boyslton pedestrian traveling east on its north band to continue. So, they will have to cross the street, or go under the "T" to get to it or avoid this corner. Lastly, how is the wedged plaza occupied? Does this mean the alley ends before it reaches the corner? How will you be screeing the daily service that occurs at the alley? I really like the idea of treating the alley differently, maybe that's something to explore.
Post a Comment